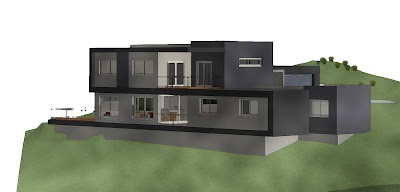So, it is 22 days since my last post. I should have lots to report but I’m not sure
that I do.
I’ve been doing lots more reading and research on
sustainable building, got a bit obsessive about Structural Insulated Panels
(one of the many areas I wish the Australian building industry was a bit more
receptive to) and, of course, I’ve redesigned the house a few times over. If you are interested in SIPS, I’ve added a
few links to the Links page that you might be interested in.
I know I’ve said it before, but I think I have the design
nailed at last. I’m sure there will be
minor fiddles and fixes (and the inevitable trimming to budget) but for the
first time I’m actually happy with the external look and the layout/floor plan. We have always been committed to three
distinct zones (living / kids / parents) but have struggled with their layout,
especially in respect to dealing with the slope of the block. The placement of the laundry has always been
problematic in that we want it up the SE corner with external access because
that gives the best northern sun and privacy for a washing line. That has always been at odds with the
placement of the living / kitchen / dining which we also want at that same end
(but obviously we don’t want the laundry in the middle of the living
area!). It is hard to articulate all the
things that weigh into the design decision process, some of the key things for
us have been:
·
View,
Cut/Fill & Aspect
Maximising the view, minimising the cut and fill and balancing all of that with
Northerly aspect has been an ongoing juggle.
We selected the block primarily because of the view and the fact that
the contours are almost perfectly aligned to maximise it. The downside is that is about 30 degrees
further West than the ideal 90 off Solar North (remember, in the southern
hemisphere, ideally you want your house aligned to True North (or “Solar
North”) not Magnetic North. To find the
current magnetic declination at your location click here. If you are looking to understand the whole
concept, try
here or Wikipedia
here. For me, the difference is a 14°
52'
bonus! While our view is great from
everywhere, the real feature is Mt Wellington so the further I can swing West
the more of it we see!
·
Zones
Having the separate Parent / Kids / Living zones and after much deliberation
deciding that we didn’t want the Parents zone either over or under the
Kids. Modern sound insulation might be
great but not having to rely on it has to be better!
·
Wall area
to internal area ratio
A wise architect reminded me of a simple fact that I lost sight of for a while. That is that a box is the most efficient in external
surface area to internal floor area. I
seem to get pretty fixated on designing to a certain number of sq/m in area
while totally ignoring how much wall it would take to build it. For example, in one of my designs I had
634sq/m of external cladding required (roof and walls) for a 316sq/m house
(with 2.7m ceilings) a ratio of 1:2. In
comparison, a two story box would only require 491sq/m of external cladding (a
ratio of 1:1.55). Although the box might
not look as pretty and might not work with your floor plan, using it as a
starting point is a good thing! I have
certainly made more compromises here than I might have liked but at least I’ve
thought about them and made conscious compromises!
The new design
So, we have a new design.
I would love to say it is smaller, but it isn’t. I would love to say that the cladding to area
ratio is fantastic, but it isn’t (it is a little better though). What I can say, is that it has everything
where we want it, the entry and stairs work and it sits on the block pretty
well.
Lower (click pic to enlarge)
Upper
Side
Front







