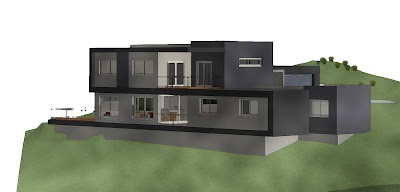It has been a little while.
As appears to be becoming the norm, we’ve been busy but progress feels very
slow.
I discovered a pretty active Australian home building forum,
HomeOne. Like this blogging stuff, participating in a
forum is all new to me but it has been reassuring to discover that other people
are obsessing over the details of their dream homes as well. It has also reinforced how different building
is in the major markets and how much the big project builders dominate on the
big island!
On the subject of blogging, I was surprised to see that I’ve
hit 1000 page views. Pretty
insignificant in the grand scheme of things but surprising that my boring
ramblings have found any audience! Perhaps
many of you have discovered that elusive cure for insomnia! It would be great if a few of you made some
comments now and again, I have even enabled anonymous ones to make it easy for
you! Maybe then I wouldn’t feel so
strange talking to myself! SI, I still
owe you a drink for making the only comment!
And while I’m rambling … here is the obligatory picture for
this post. We all know that blog posts
with pictures are heaps more interesting (just like 21st speeches
with presentations hey BE?).
This one is here for two reasons; firstly you can do a quick
eye test. If you can read the bottom
line you are doing bloody well!
Secondly, the light fitting grabbed me.
You can pick one up for about $180 from Beacon lighting if you are keen
(I think it is called “the Habitat”).
I’ve had some really encouraging talks with a potential
builder and have made some progress on quotes for joinery, flooring and
tiles. In the process we’ve learnt a
fair bit about options and firmed up our thoughts on lots of things. Maybe progress hasn’t been as slow as it
often feels!
I can’t say I didn’t expect to be shocked at how expensive
things are but some of the joinery prices were really scary! Custom vanities are starting to look a lot
less likely!
Flooring wise, we are still struggling to find the shade of
wood that we are comfortable with. We’re
looking for something in a greyish shade.
My better half isn’t keen on brown and how it will integrate with the
colour pallet in the kitchen.
On the design front, I think I’ve probably been the client
from hell and rather than stress my designer further I decided to part ways and
firm up my plans.
I have been starting to get more serious about looking at
different construction methods and have been getting more excited about the
potential of Structural Insulated Panels (SIPs). From the little I know, they appear to be
used pretty extensively in Europe and the Americas but are still considered
radical in the Australian marketplace.
A SIP is used to build the external (and often internal)
walls of the building. They include an outer
panel (cladding), insulation and an inner lining (e.g. Plasterboard). In effect SIP wall panels are Lego block
walls which replace the frame, outer cladding and inner plasterboard. SIP roof panels are similar, replacing the
ceiling lining, insulation and roof cladding.
As one integrated unit, they are fast to construct and have superior
sealing and insulation properties.
I have also started getting more serious about home
automation research. That’s a topic for
another post, or possibly a whole separate blog! I’m keen to at least automate the basic stuff
that contributes to efficient energy usage.
Ideally that will include living room blinds, zone to zone heat
exchange, external venting in the entry (central “cooling chimney”), heating /
cooling. All being well I’ll also
include lighting but that might have to wait.
I love the idea of never having to tell the kids to turn their light off
again, turning off everything as the garage door closes and all the rest! It’s in the home automation space that I’ll
really get geeky so I better stop! ….
Oh I can’t stop …. Speaking of geek, I’ve managed to squeeze
in the server cabinet and with an aligned a cable closet (study/family room). I’m hoping that one of the wireless home
automation standards will be good enough (Z-Wave, ZigBee anyone?) but I’ll
still be putting at least two Cat 6 points into every room and more in key
locations. In our current place I pipe
720p video/audio/infrared from upstairs to downstairs via Cat 5. It seems moving high def video around is
still in its infancy so I’ll probably just end up with more of the same boxes
in the new place. I’m yet to decide if I’ll
centrally locate things like PVR’s and Austar (will we bother … probably not)
in the server cupboard or not but I’m leaning that way. Ok ... I’m way over on the geek quotient, are
you still with me JANET, I bet you aren’t unless someone gave you a heads up! If any of you want more geek details you’ll
have to comment or wait for a future geek post!
So, we are off to look at a few examples of the potential builders
work on Thursday. I have to call council
tomorrow and clarify exactly how planning submissions work these days under PD4
to make sure my assumptions are right!
There, I said it. I’ll have to do
it now!
Oh, if you are left wondering what the relevance of the title of this post, "frustrating my poor wife", is .... you obviously have not pursued building. I'm frustrating her at the moment through indecision and the constant changes. To be honest, I frustrate myself regularly!















