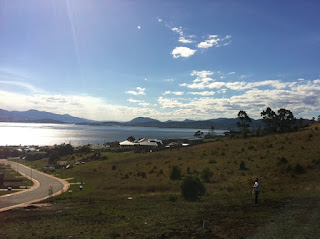- Finalising the plans and getting them drawn up so they can be submitted for the planning part of the council process. This journey, although well underway still has a way to go including:
- Finalising the conceptual drawings
- Settling on where we are using masonry/lightweight cladding et all.
- Windows and doors! Size, type and placement
- Designing The roof and drainage
- Getting it all drawn up and submitted to council!
- Full drawings for building and plumbing approval
- Plumbing and electrical layout (as a confirmed nerd you can be assured of Category 6 network cabling everywhere and hopefully lots of ducting that allows for future proofing). I still haven't settled on the placement of the server / video / sound distribution rack and I'm still dreaming of at least some level of home automation (or future-proofing to allow retro fitting).
- Structural engineering
- Building surveyor
- Energy efficiency report
- Submitted to council!
After all that, what will we actually have? Hmmm, a few pieces of paper, a few kilobytes of data. None the less they will be very precious bits of paper and bytes on the disk! They will hopefully contain the beginning of the realisation of our dream home. The all important means to convey that vision to those that will make it a reality.




